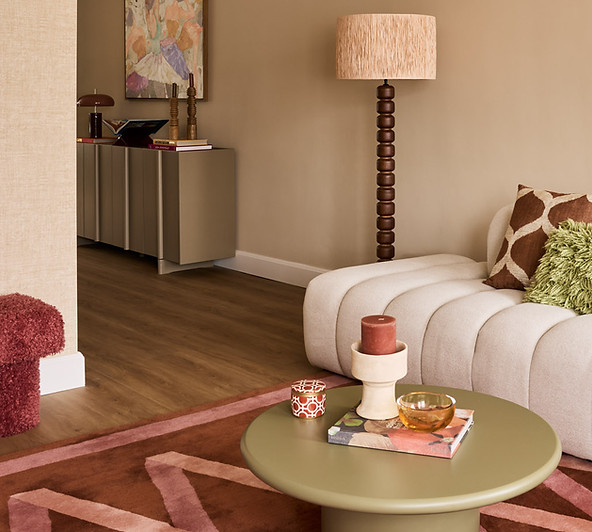
work in progress
Bathroom design
I’m working on an exciting new project in Amsterdam, a complete bathroom renovation for a couple who wanted a warm, spa-like retreat. The design focuses on creating a luxurious and relaxing atmosphere, using warm colors, beautiful materials, and a variety of textures to add depth and sophistication. Every detail is carefully considered to transform the bathroom into a serene and inviting space.
Living room design in Amsterdam
This living room interior design project is officially complete, and it was such a joy to work on! The homeowner loves a clean, modern aesthetic with high-quality design pieces, and the final result perfectly reflects their personal style.
The project included a comprehensive design plan with a mood board, color and material selections, a lighting plan, and detailed furniture and accessory recommendations. 2D floor plans and 3D visuals including realistic renders provided a clear preview of the final look and layout.
Throughout the process there were feedback sessions to ensure the design met the homeowner’s expectations. A complete budget plan and shopping list were also created to make sourcing furniture and decor efficient and stress-free.
I am thrilled with the outcome. The space is elegant, functional, and truly showcases modern interior design at its best.

Project Ruysdaelkade
Complete home restyling Amsterdam
I’m working on an exciting new project in Amsterdam for a lovely couple who love a colorful and vibrant interior. We’re transforming the entire home, covering every aspect of the design to create a truly unique space. On top of that, we’re designing a brand-new bathroom and giving the bedroom a fresh, distinctive look. The plan includes a mood board filled with inspiring colors and materials, a detailed floor plan, and carefully curated proposals for furniture, accessories, and lighting. Of course, I’m also creating 3D visuals and renders to give a realistic impression of the final result.
More updates coming soon!
work in
progress
Living room design project Landsmeer
For this project, I’m creating a complete design plan for the living room, focusing on a cohesive, stylish, and practical layout that matches the owners' personal style.
The design includes a mood board, color and material selections (including window treatments and floor tiles), a lighting plan, and detailed furniture and accessory suggestions. A 2D layout and 3D visuals, including realistic renders, give a clear preview of the final look.
There will be presentations with feedback moments throughout the process, along with a complete budget plan and a comprehensive shopping list to make sourcing easy and efficient.
More updates coming soon!


work in progress
Living room restyling Amsterdam Rivierenbuurt
I’m working on a complete redesign of this living room to make it both stylish and comfortable, with a warm atmosphere that fits the owners' taste and lifestyle.
The project includes a mood board, color and material choices, a detailed layout plan, and suggestions for furniture, accessories, and lighting. To give a clear idea of the result, I’m creating 3D visuals and renders.
More updates soon!
work in
progress
Interior styling for a private residence
in Eindhoven
For this project, I’m creating a complete interior design plan that balances functionality and style, focusing on the living room and bedroom with creative input for the kitchen and bathroom.
The design includes a mood board, color palette, and material plan, along with ideas for window treatments and flooring. I also provide guidance on room layouts, lighting solutions, and material selections to ensure a cohesive and personalized result.
Throughout the process, there are opportunities for consultations and on-site visits to keep everything aligned with the client’s vision.
More updates coming soon!


work in progress
Restyling apartment Spain
For this project, I’m restyling the living room, kitchen, loggia, and staircase to create a home that’s full of character and color, in line with the owners' love for bold hues and statement pieces. The aim is to make the space stylish and functional.
The design includes mood boards, furniture layouts, color plans with the owners' favorite bold tones, material selections, and a lighting plan. The kitchen will also receive a modern update to match the overall look of the space.
A 2D floor plan will outline the layout, and there will be a presentation with feedback moments to ensure everything meets the owners' expectations.
work in
progress
The Hague ground floor project
For this project, I’m creating a complete styling plan for the ground floor, focusing on a balanced, functional, and comfortable living space that reflects the owners' personal style and needs.
The process includes mood boards, furniture layouts, material choices, lighting concepts, and a detailed 2D and 3D floor plan.
I also take care of coordinating orders and deliveries, making the process as smooth as possible for the owners.
More updates soon!


work in progress
Apartment Amsterdam Zuid
For this project, I’m handling the complete redesign and renovation of an apartment, transforming it into a cohesive and stylish living space. Each room — from the living area and kitchen to the bathroom and bedroom — is carefully crafted to match the client's vision and lifestyle.
The design process includes mood boards, furniture layouts, color schemes, material selections (including flooring), and thoughtful lighting concepts. I also provide ideas for window treatments and accessories, supported by 2D and 3D visualizations to give a clear picture of the final result.
On top of the design, I manage the renovation itself, coordinating orders, deliveries, and the daily work of contractors. This way, the client can enjoy a stress-free process while I take care of every detail.
More updates coming soon!





